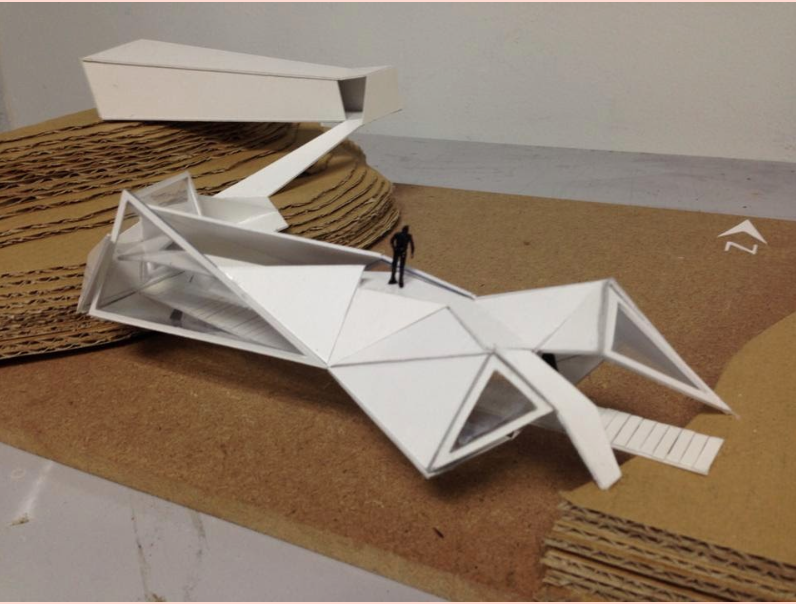Exploration of spatial typologies in
architecture in the contexts of the
neighbourhood and community.
The design work explores the plan-section
integration to achieve architectural form
that is tectonically expressive, functional
and responsive to its site.
PROJECT 1: JOURNEY FOR 5 SENSES
Project 1 is an introductory project which we are required to explore issues of spatial typologies and poetics through simple design exercise. By working in groups of four, we are to propose 2 schemes for a 'walk' themed 'journey for the 5 senses'. We are required to design the walk in the form of a
semi-open architecture by using two contrasting spatial types.
1. Clarity and comprehensiveness of analysis.
2. Evidence of research and use of texts/terminologies in the formulation of analysis3. Ability to draw conclusions on analysis4. Professionalism & quality of presentation5. Ability to work as a team6. Design captures translation of poetry to architecture7.Design is informed by precedent studies8. Design is generated by exploration of space-making through the different spatial types9. Design considers users’ experiences (human scale, light/shadow, materiality)10. Vigorous process of making11. Communication through final model, visual presentation & verbal presentation
The following are my progress for this project:
Two contrasting spatial buildings were:
i) Villa La Rotunda represents concentric types as for its circulation.
ii) The Pod Pavilion represents linear type for its circulation and form.
Information gathered in 2 piece os A3 size paper for presentation for Concentric design.
Information gathered in 2 piece os A3 size paper for presentation for Linear design.
After completion of enough information gathered, we were to proceed to the next level which is the interpretation of the journey of five senses for each concentric and linear spatial types.
Presentation board for concentric spatial spaces.
Final product for concentric spatial spaces.
Presentation board for linear spatial spaces.
Final product for linear spatial spaces.
Last but not least, a group photo! :)
Learning outcomes of this project:
1.Identify and explain different spatial types in architecture, and how they inform spatial use and
experience.
2. Identify and analyze case studies to inform the design project
3. Create tectonic expressions of different spatial typologies which impact on the uses and experiential
conditions of space
4. Generate design through conscious consideration of section-plan relationship with considerations of
human scale, natural light, materiality and textures
5. Produce drawings (both 2D and 3D), modelling and verbal presentation to communicate and
visualize architectural design and ideas.
PROJECT 2: GENIUS LOCI: Site Analysis &
Concept Development
Society, culture, history, memory and the landscape of a particular place echoes the meaning of that ‘place’, or its‘genius loci’. These qualities will inform the architectural concept and generators for Project 2. In Project 2, the design brief calls for an architectural response toward the sense of place with a strong engagement and relationship to the site and programmatic requirements.
The first assignment for Project 2 requires an analysis of the site context as a starting point. It is a
fundamental need for any design project as it will suggest a series of parameters to suggest architectural solution, one that will be appropriate to the place and its meaning, and contributes to its context. The site needs to be understood, in both intuitive and personal ways, as well as quantitative and measured means. Techniques to record and understand the site are varied, from physical surveys to qualitative aspects of experience and personal interpretation of the place.
For the purpose of this project, we went all the way from Kuala Lumpur, Malaysia to Singapore to experience and as an eye opener for us to design according to history of that particular site. In this project, the site is located at Labrador Nature Reserves.
Brief introduction of the site will be stated in the presentation board later in project 3.
Objectives of this project are as follow:
Site conditions and analysis
Group performance
1. Ability to plan and carry out research
2. Ability to analyse and conclude data
3. Ability to convey/communicate findings (verbal and visual and model)
4. Ability to record and analyse the character of place
5. Ability to convey/communicate findings
6. Ability to conclude/make sense of findings for the subsequent design work
7. Ability to produce a meaningful concept which is communicated well via drawings & model.
Personal interpretation of place
1. Ability to record and analyse the character of place
2. Ability to convey/communicate findings
3. Ability to conclude/make sense of findings for the subsequent design work
4. Ability to produce a meaningful concept which is communicated well via drawings & model.
The following are my progress of this project:
Learning outcomes of this project:
1. Produce site analysis which document, interpret and analyze the site context and the ‘genius loci’ of
place.
PROJECT 3: GENIUS LOCI: Visitor Interpretive Centre (VIC)
Project 3 explores architectural response within the context of the site and programmatic requirements of interpretive centre. The purpose is to showcase interpretive material related to the context/place. This project require us to apply the knowledge gained from Project 1 and 2, particularly organizing and articulating spaces and the sensuality and poetics of space to inform user’s experiences within the architecture. Emphasis is given to the design resolution intergrating site, program and spatial poetics.
Objectives of this project are as follow:
culture/history/memory/essence of the site.
2. To provide accommodation to house and display relevant material and interpretive material for public
access and information.
The following are my work for this project:
Learning outcomes of this project:
1.Generate design based on the unique character and conditions of the site context
2.Generate design through conscious consideration of section-plan relationship with considerations of human scale, natural light,materials/texture
3.Design a small scale community building which response to the site (site topography, history and socio-cultural events), functional program and users’ experiences
4.Produce drawings (both 2D and 3D), modelling and verbal presentation to communicate and visualize architectural design and ideas.
















No comments:
Post a Comment